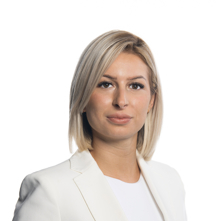Objektnummer: 10912627
The Vienna Twin Tower is a building complex that is part of Wienerberg City or Business Park Vienna in the Inzersdorf-Stadt district in Vienna's 10th district of Favoriten. Essential to the huge success of the Vienna Twin Tower is its perfect location on Wienerbergstrasse and Triester Strasse, which serves as the main traffic axis between the city center and Vienna's most important highway junction.
The double building is the tallest building within this new development district, which houses a number of residential and office buildings. The Business Park Vienna has since grown into a top location for national and international companies. Construction began in 1999 and was completed in 2001. The high-rise building has 37 floors and office space of over 100,000 square meters. The towers are 138 and 127 meters high respectively and are connected to each other by several bridges. The building houses various cafés and restaurants, as well as an underground parking garage with 1,000 parking spaces.
The Vienna Twin Tower is located on the southern outskirts of Vienna, right next to the large Wienerberg recreational area, where you will also find a golf course.
In this business center you will find professional office space to suit your requirements and budget.
Available areas:
12th floor approx. 100 m²
From € 7,700 net/month with a commitment of 24 months
13th floor approx. 70 m²
From € 5,650 net/month with a commitment of 24 months
The advantages of this center are
- Comprehensive IT, telecommunications and administrative support
- Flexible rental options: You only pay for the time, office space and equipment you really need
- Best pricing for Regus offices
- The certainty of being able to work undisturbed
Streetcar: 1
Bus: 15A, 65A
Wir sind eine Tochtergesellschaft der ÖRAG-Österreichische Realitäten AG, Wien, genannt ÖRAG, und es besteht daher unter Umständen ein sonstiges wirtschaftliches Naheverhältnis im Sinne des Maklergesetzes zur ÖRAG und ihren anderen Tochtergesellschaften in Österreich. Das Naheverhältnis zur ÖRAG ergibt sich zB aus der Tatsache, dass die ÖRAG das Objekt für den Eigentümer verwaltet. Es kann aber auch ein wirtschaftliches Naheverhältnis im Sinne des Maklergesetzes zum Auftraggeber, also dem bzw. den Eigentümern bestehen, wenn wir laufend bzw. regelmäßig für diesen Auftraggeber als Makler tätig werden. Sollten Sie diesbezüglich Fragen haben oder eine weitere Aufklärung wünschen, wenden Sie sich bitte direkt an unseren Mitarbeiter.
Die ÖRAG Immobilien Vermittlung GmbH wird als Doppelmakler tätig.
Weitere Immobilien finden Sie auf unserer Website www.oerag.at.
