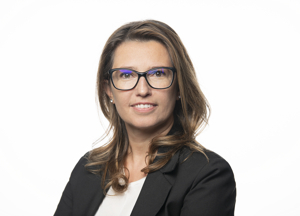This light-flooded apartment with 3 rooms and approx. 86 m² in size is for sale in a central location in the Sonnwendviertel in a well-kept residential building from the 1960s.
The property was thermally renovated in 2002, there is an elevator in the building, but it is a half-floor away from the apartment entrance.
Perfect floor plan
- Entrance area, storage room, hallway
- Bathroom with shower, washing machine connection and window
- WC with window
- kitchen
- 3 rooms
Here you will find a great and bright apartment with many possibilities for your cozy family living.
The bright sanitary areas with windows are a special asset. The renovated daylight bathroom has a shower and washing machine connection. The separate toilet also has a window that can be opened and a practical wash hand basin.
The kitchen is also located on the courtyard side, which you can freely furnish according to your wishes and ideas, and there is also a space for a cozy dining area. The spacious, separately accessible bedroom also faces the courtyard. This could also be used as a large children's room.
Adjacent to the spacious, inviting living room is another, smaller room.
Thanks to the practical floor plan and the arrangement of the rooms on two sides, you have the option of cross-ventilation and enjoy a pleasant indoor climate even in the hot summer months.
In addition to the practical storage room, the associated cellar compartment offers further storage space.
Central location in the 10th district
The immediate proximity to the Favoritenstraße pedestrian zone means that a colorful mix of local suppliers, restaurants and retailers are within walking distance. The infrastructure and public transport connections could not be better.
Public transport connections
- Bus route 14A on Gudrunstraße
- Direct connection to the main train station
- Subway line U1 Keplerplatz station within walking distance
- Streetcars 11 and O on Laxenburger Straße
Green spaces in the neighborhood
Helmut-Zilk-Park
Wielandpark
Humboldt Park
Wir sind eine Tochtergesellschaft der ÖRAG-Österreichische Realitäten AG, Wien, genannt ÖRAG, und es besteht daher unter Umständen ein sonstiges wirtschaftliches Naheverhältnis im Sinne des Maklergesetzes zur ÖRAG und ihren anderen Tochtergesellschaften in Österreich. Das Naheverhältnis zur ÖRAG ergibt sich zB aus der Tatsache, dass die ÖRAG das Objekt für den Eigentümer verwaltet. Es kann aber auch ein wirtschaftliches Naheverhältnis im Sinne des Maklergesetzes zum Auftraggeber, also dem bzw. den Eigentümern bestehen, wenn wir laufend bzw. regelmäßig für diesen Auftraggeber als Makler tätig werden. Sollten Sie diesbezüglich Fragen haben oder eine weitere Aufklärung wünschen, wenden Sie sich bitte direkt an unseren Mitarbeiter.
Die ÖRAG Immobilien Vermittlung GmbH wird als Doppelmakler tätig.
Weitere Immobilien finden Sie auf unserer Website www.oerag.at.
